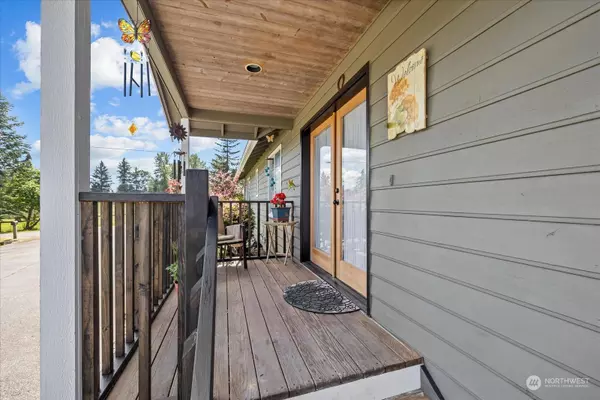Bought with Redfin
$1,310,000
$1,310,000
For more information regarding the value of a property, please contact us for a free consultation.
3 Beds
1.75 Baths
2,052 SqFt
SOLD DATE : 10/29/2024
Key Details
Sold Price $1,310,000
Property Type Single Family Home
Sub Type Residential
Listing Status Sold
Purchase Type For Sale
Square Footage 2,052 sqft
Price per Sqft $638
Subdivision Maltby
MLS Listing ID 2256567
Sold Date 10/29/24
Style 10 - 1 Story
Bedrooms 3
Full Baths 1
Year Built 1992
Annual Tax Amount $7,904
Lot Size 1.280 Acres
Property Description
A blend of modern comfort and natural beauty in a sought-after location close to lakes, Echo Falls Golf Course and Woodinville Wine Country. This stunning 3bed plus office 2052sqft home is nestled on 1.28ac of meticulously landscaped land. Inside you'll find elegant tiled floors, jetted tub, vaulted ceilings, forced air gas heat, heat pump and central AC for year-round comfort. Kitchen features luxury cabinetry, exquisite stainless steel appliances and quartz countertops. Outside enjoy the serenity of a fully fenced and gated yard with mature trees, plants, scenic trails for leisurely strolls and outdoor gatherings. For car enthusiasts, a 1800sqft 4car garage with a 30amp outlet provides ample space for vehicles, storage, hobbies and more!
Location
State WA
County Snohomish
Area 610 - Southeast Snohomish
Rooms
Basement None
Main Level Bedrooms 3
Interior
Interior Features Bath Off Primary, Ceramic Tile, Double Pane/Storm Window, Dining Room, French Doors, Jetted Tub, Security System, Vaulted Ceiling(s), Wall to Wall Carpet, Water Heater, Wired for Generator
Flooring Ceramic Tile, Carpet
Fireplace false
Appliance Dishwasher(s), Dryer(s), Refrigerator(s), Stove(s)/Range(s), Washer(s)
Exterior
Exterior Feature Wood
Garage Spaces 4.0
Amenities Available Cable TV, Fenced-Fully, Gas Available, Gated Entry, High Speed Internet, Outbuildings, Patio, RV Parking, Shop
Waterfront No
View Y/N No
Roof Type Composition
Garage Yes
Building
Lot Description Corner Lot, Dead End Street
Story One
Sewer Septic Tank
Water Individual Well
New Construction No
Schools
School District Monroe
Others
Senior Community No
Acceptable Financing Cash Out, Conventional, FHA, VA Loan
Listing Terms Cash Out, Conventional, FHA, VA Loan
Read Less Info
Want to know what your home might be worth? Contact us for a FREE valuation!

Our team is ready to help you sell your home for the highest possible price ASAP

"Three Trees" icon indicates a listing provided courtesy of NWMLS.

"My job is to find and attract mastery-based agents to the office, protect the culture, and make sure everyone is happy! "






